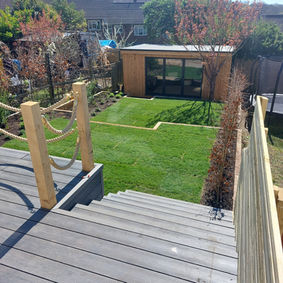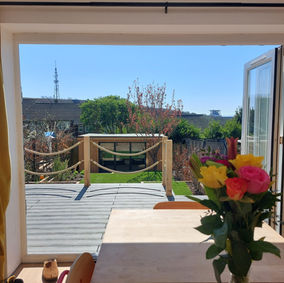
Our Portfolio of Gardens
Urban Retreat
This surprisingly spacious urban garden was not being used or enjoyed to its full potential.
We created a large composite deck with a lovely oak pergola, half roofed half open to allow sun worshippers and shade seekers alike to enjoy it.
A kitchen garden replaces some overgrown bamboo, and a pond was carefully shifted to a corner site, preserving its frog population.
Grasses and ferns soften the shady areas of the garden, while colourful perennial planting lights up the sunny parts.

Hanover Gravel Garden
A drought tolerant, fully permeable gravel garden in Hanover, Brighton.
The lack of hard landscaping usually found in this type of garden makes it far cheaper to install than anything involving paving or deck many options, but done well it is utterly transformative.
This type of design works really well in a small urban space, providing a pure hit of colour and texture, and using the planting itself to create hidden seating nooks.

Framing The View
Installing a very simple oak veranda on the back of this house allowed us to create secret spots and the opportunity for exploration in this small garden in Five-ways, Brighton.
The veranda acts as a frame for views from the house, a cover to the scaffold board deck and seating area below and a screen to hide a little fire pit area behind.

Embracing The Slope
We work with a lot of slopes operating as we do largely in and around Brighton. This is a small garden on a steep slope with big views.
We created an outdoor dining areas to enjoy the views from and a cosy, covered section right at the bottom of the slope. Protected from wind and nicely private, the oak pergola and lower patio offer a space for retreat or drinks around the fire pit when the sun has gone down.
The planting emphasis here is on evergreens and foliage.

Elegantly Chunky
Materials are always key, and the combination of 900mm x 200mm black slate plank paving and scaffold board deck, raised to catch as much sunshine as possible, makes for a bold and modern combination.
Chunky oak sleepers complete the look. Coastal planting and Thymus serpyllum coccineus ready to start scrambling from the planting gaps in the patio add softness and life.

Cottage Garden
This planting embraces its cottage setting, creating lots of texture and many tones of foliage.
Blues, greens and whites dominate. While by no means a traditional cottage garden, it take inspiration from that style of dense and lush planting, but using all perennial plants and a toned down colour pallette to give it a more contemporary feel.

Coastal Peacehaven Garden
This new build bungalow’s garden was just a rectangle of sad grass before our work there. We installed a big, multi-level oak sleeper planter, curved on one corner. The curved-fronted oak deck with all hidden fixings slots in next to it, and both have been left untreated so they will weather to silver together.
The chunky oak sleeper stepping stones are oiled to reduce slipperiness, and wend through the Scottish pebbles. Pockets of silver leaved, coastal planting creep amongst them, and will complement the more abundant planting in the raised beds.
Large specimen olive, Chamaerops humulis and Pittosporum tobira complete the planting.

Soft, Safe, Green and Gorgeous
This steeply sloped family garden was unsafe, hard edged and pretty much unusable before our work there. This design is being implemented in two phases, the first of which involved removing a large empty pond, making safe all existing paving, and consolidating the levels – of which there were many – into larger, more open spaces with room to sit and relax as well as for kids to play. The edges of these levels were also made safe with screening or planting barriers.
Key plants such as the large olive and fig trees were conserved and built into planters which have been filled with colourful, textural herbaceous planting. We also brought planting right up to the back door, reminding the clients that their garden (which is so steep it’s not very visible from the house) exists and is there to enjoy!
Phase two will see a patio installed onto one terrace, and a curved fire pit area and veg plot on another.

Small-scale Abundance
This design was a real collaborative effort between myself and the client, taking the best of her thoughts about a garden she had loved and lived with for a long time and blending them with my fresh perspective. A huge evergreen honeysuckle was the inspiration for the oak pergola, which also acts as a link between the side gate which is the main entrance to the house and the front door, linking them together with a structure that will be teeming with life.
We removed as many sections of paving as we could to fill with foliage, life and colour which within the year will be overspilling its boundaries and creating paths through planting. The sunny seating area can be covered with a Roman blind if the heat gets too much, and the very steep terraces leading from the basement up to the garden are now linked with simple steps through the verdant planting.

A Space for Work & Play
This steeply sloping Brighton garden has beautiful sea views from the house. We replaced a crumbling old deck with a lovely new composite one, extending it across the whole back of the plot, creating steps up to keep side access and wide steps back down into the garden. We used thick rope on oak posts as the balustrade, embracing the coastal feel of the area.
The rest of the garden we broke up into terraces using oak sleeper retaining walls and steps. This creates space for the young children in the family to run around and play, while leaving room for lots of colourful and wildlife friendly planting.
A garden room was installed at the bottom of the garden, used as an office by the clients.
A beech hedge to match the one on the other side will create the boundary with next door.











































